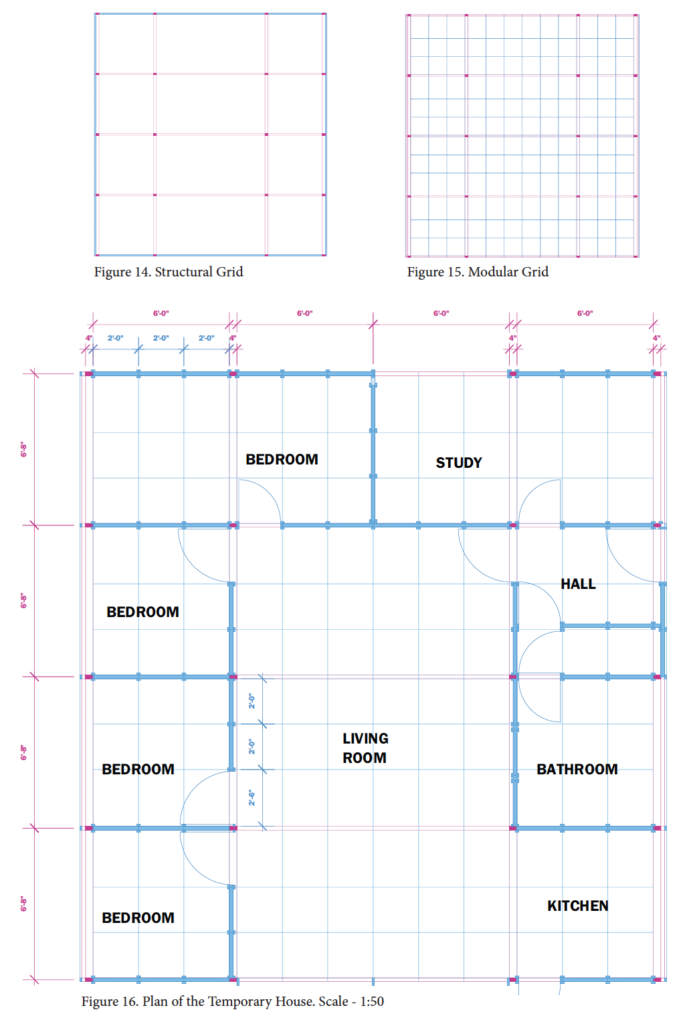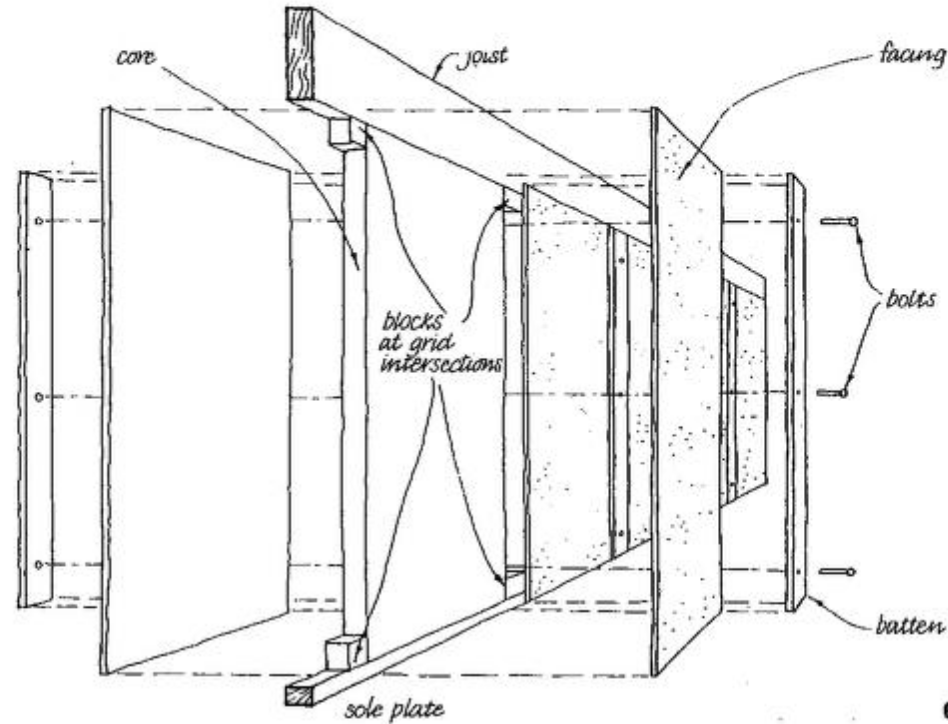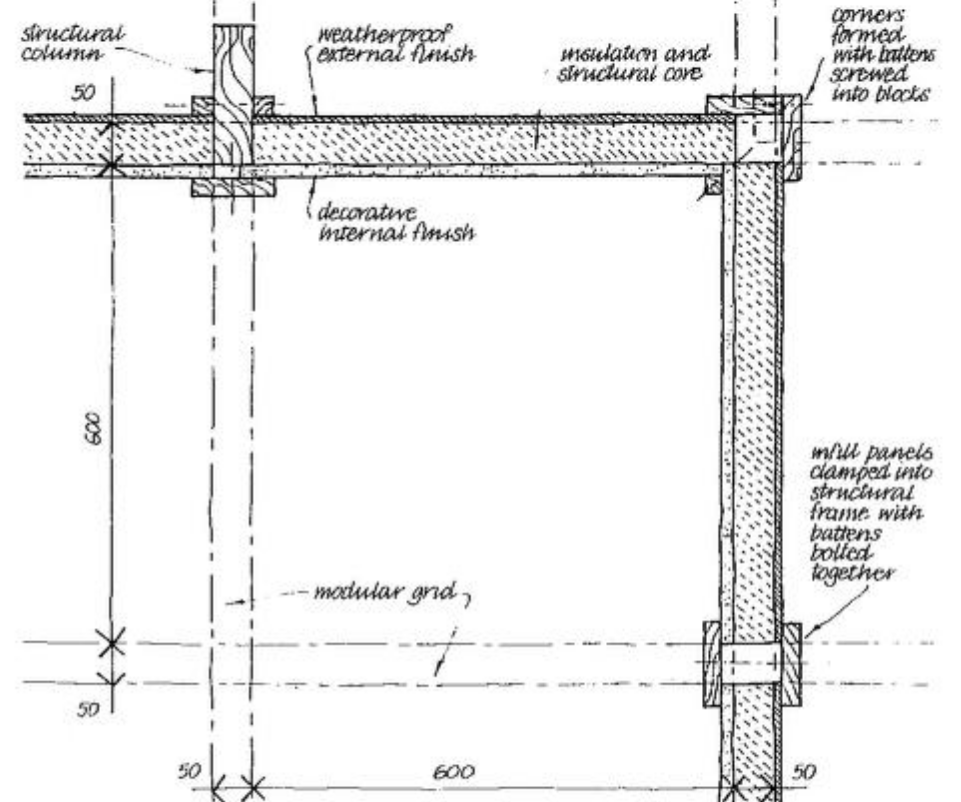
Floor plans and modular grid of Segal’s original temporary house
The Segal Method was developed by architect Walter Segal to provide inexpensive, temporary accommodation for his family while renovating the main house. It evolved into a simple method for people to build their own homes without the aid of architects or even contractors. This was realized in two major projects in London, Segal Close and Walter’s Way, and a number of individual houses, including two in Ireland.
Though the method is promoted as a means to self-build, of interest to the InFutUReWood participants and followers is the construction details. Segal’s preoccupation during the design of the temporary house was to ensure that the house could ultimately be dismantled and the material salvaged for resale. To this end the design relied on the use of standardised construction materials, principally timber or wood-based panels, used in a modular layout.
The primary structural frame used bolted connections, for ease of disassembly. The modular plan and structural system enabled the internal and external finishing panels to be clamped to the primary and secondary structural systems using a system of battens and bolts. This ensured that the panels remained uncut, nailed or screwed, to maintain their resale value.




